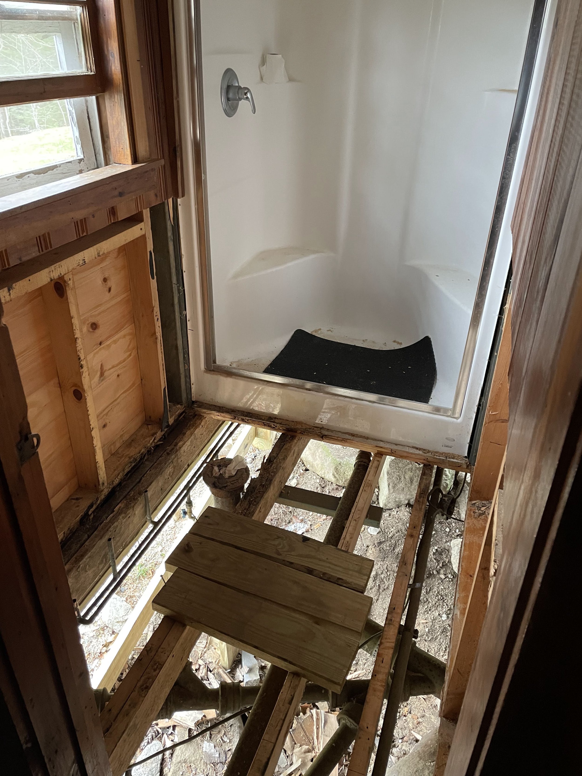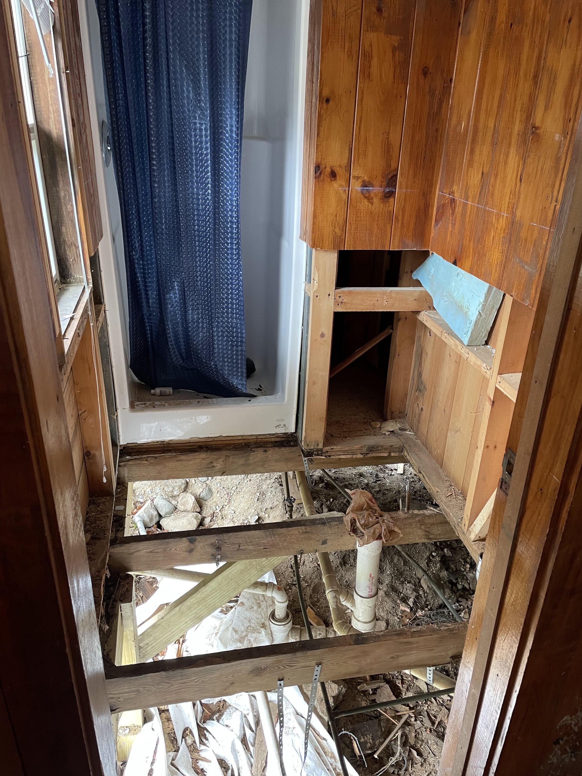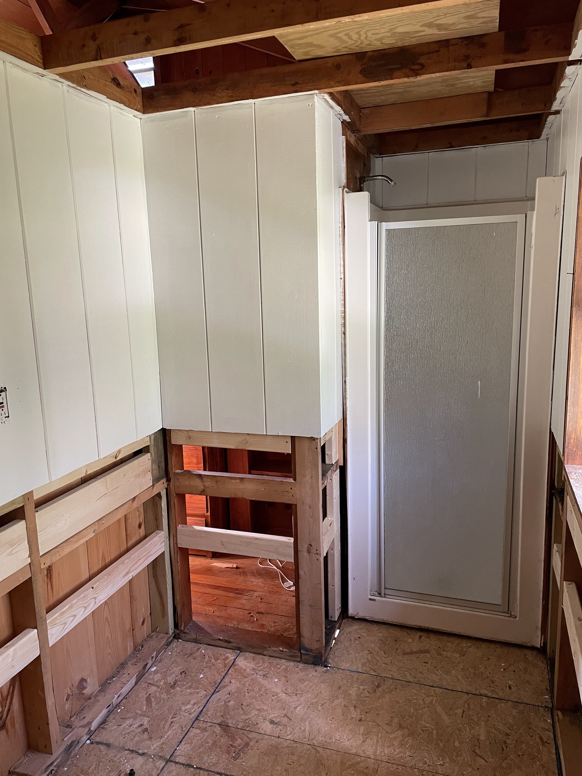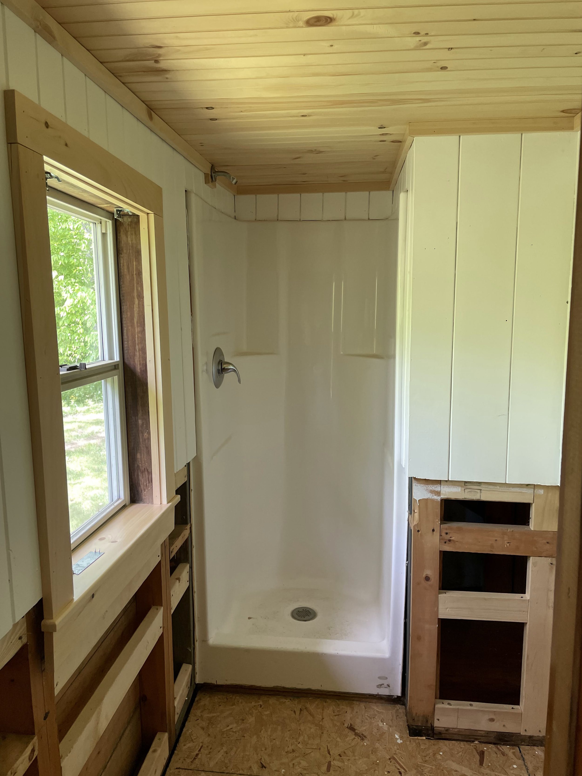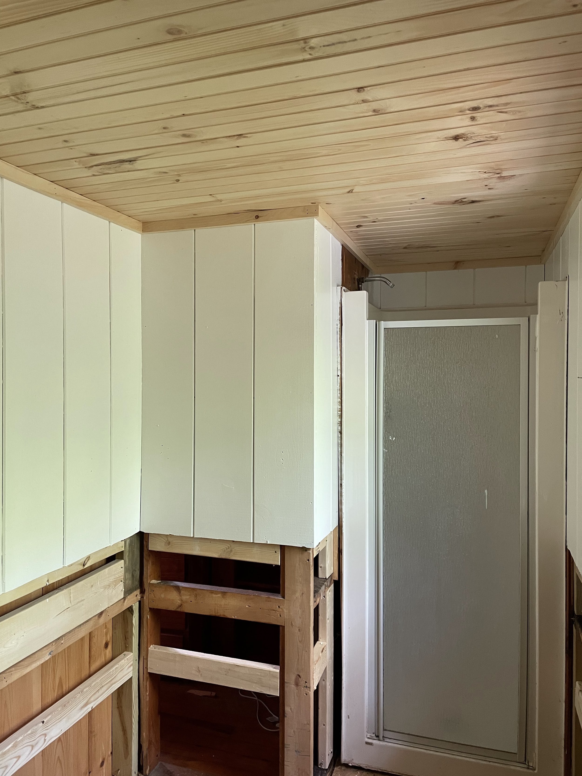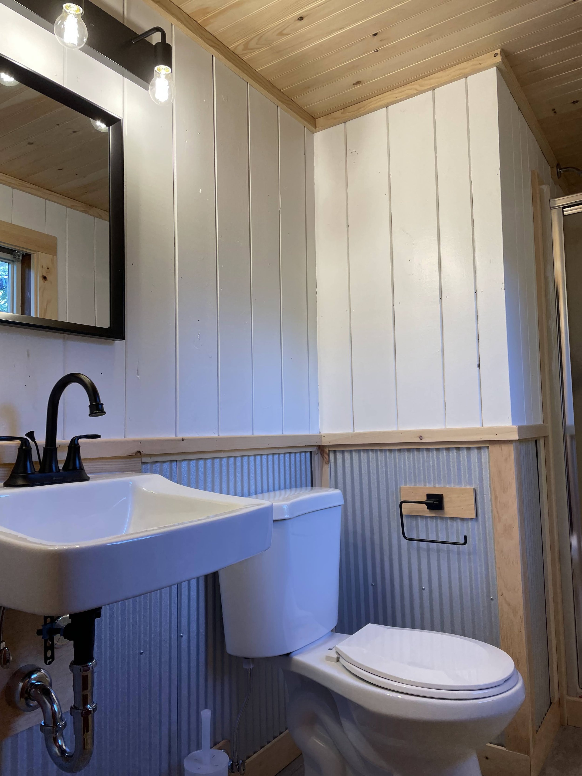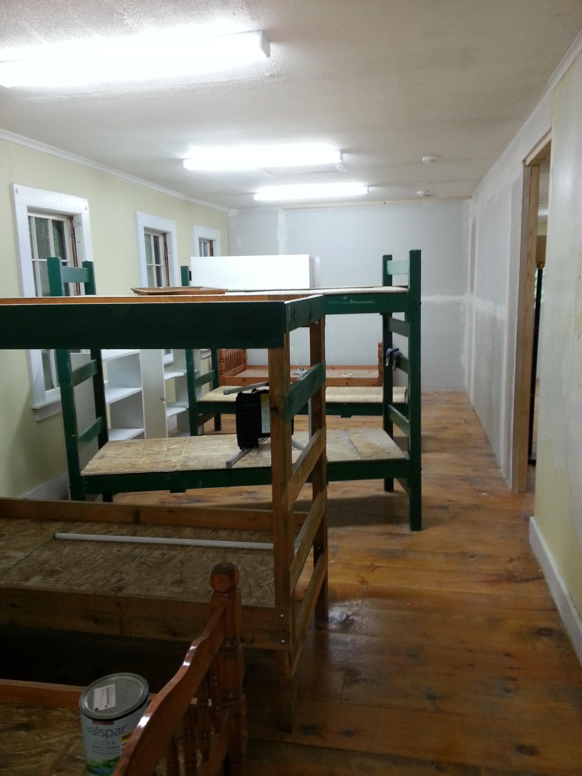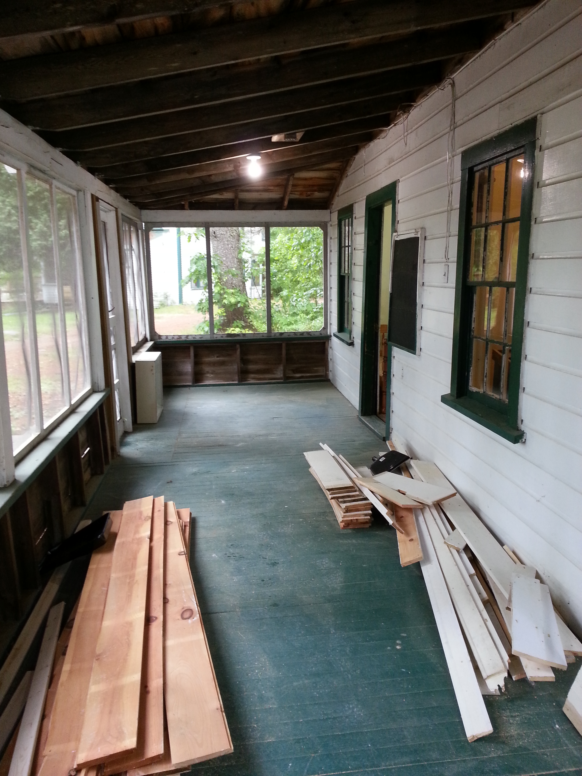Things have been crazy here at camp! We have had so many projects come together just as our staff and campers are about to arrive.
First, let’s rewind to fall ‘21 when we lifted, leveled and built new footings for all of our cabins.
It was a major project and we are so lucky that a super experienced carpenter/contractor tackled it. He first calculated what height the cabin should be at and then, with a laser level, figured out how much each part of the cabin needed to be lifted. This had to happen slowly because of the age of the cabins and how long they have had to settle. If he had lifted them too quickly the wood frames could have broken!
With the cabins raised and leveled, he next dug four foot deep holes and poured new concrete footings which he attached to the building with new, craftsman quality wood trusses. That meant not only a lot of digging and pouring new concrete but also removing the old footings which were mostly cinder blocks. All said and done I moved and stacked four pallets of cinder blocks!
I definitely put my truck to work this offseason! I have brought 20 loads of demolition debris to our dump since August of '21! I probably should have rented a big dumpster but that’s what work trucks are for, right?
With the cabins newly level and on solid footing for the first time in decades it was time to tackle the big goal of the offseason, new bathrooms in every cabin. The existing ones were dark, soggy and, truthfully, a bit gross. My goal with the new bathrooms was to create bright, durable and easy to clean spaces for our campers and guests. I was not great at capturing pictures of the whole process but we ripped out all of the old fixtures, cut out and removed all of the walls up to about 34” and then removed the entire floor, subfloor and joists. Our amazing contractor, Trevor, then rebuilt the rooms from the joists up to the ceiling.
The project was super complicated because each bathroom is different so pretty much every floor, piece of trim and plumbing upgrade was custom. They came out so great, though, and we could not be happier to show our campers!
Of course what would a camp project be without some unexpected issues? As we tore apart the bathrooms we found some leaks in the old roof on one of the cabins. With a new roof definitely not in the budget, camp director and master of absolutely no trades, Evan, hopped to action to lay some rolled asphalt roofing over the bad section of roof. A few weeks later we found some leaky areas on another cabin and, in a driving rainstorm, I again climbed up to patch a spot and save the new bathroom!
Interspersed with the other large projects I also wrapped up the renovated dock for our boats. After installing the new floats I also replaced a few broken planks with new trex decking.
And it is awesome to have a dock that is floating again!
As if all of that was not enough, I also rebuilt all of the mulch beds and landscaping around the cabins! It was a long-overdue project and the cabins now look fantastic. I surrounded each cabin with new river stone to help with drainage and also to secure the new lattice from animals looking to make a home. I then dug up all of the old mulch and dirt, uncovered stones to build new rock boundaries and then filled it all in with natural mulch from locally-felled trees.
And seriously, lastly, cabin 5 received all new windows! The old ones were barely functional and the new windows will let in more light while also functioning better (actually opening and closing).
Whew. That was a lot. As we begin our staff training week it is so satisfying to see the camp looking better than ever.
-Evan





